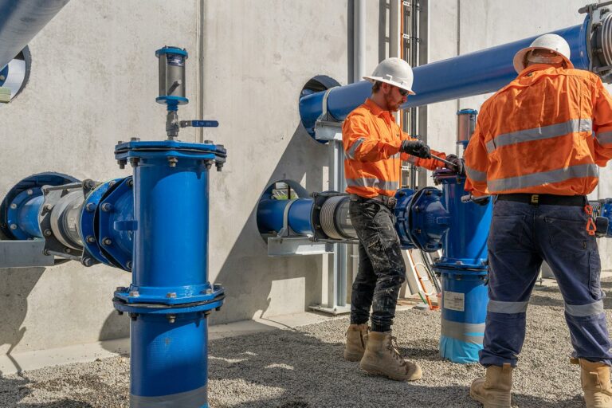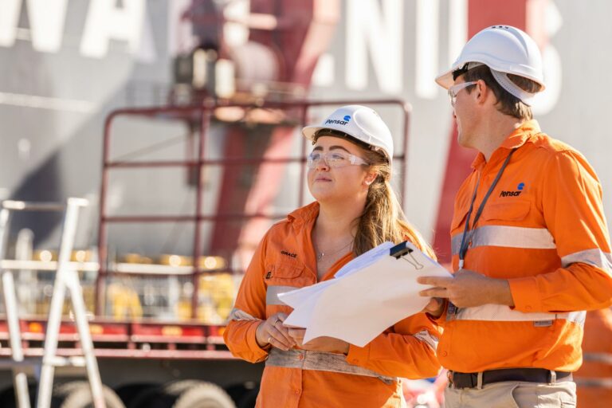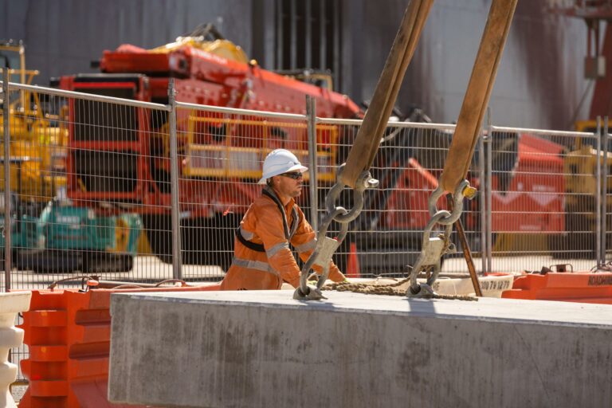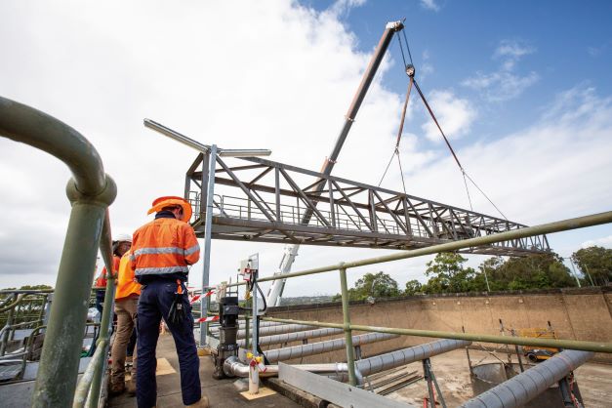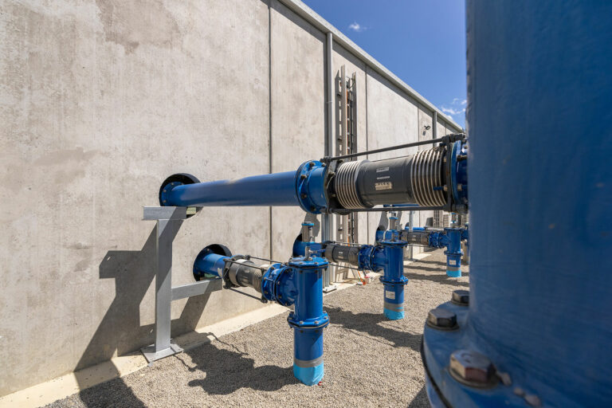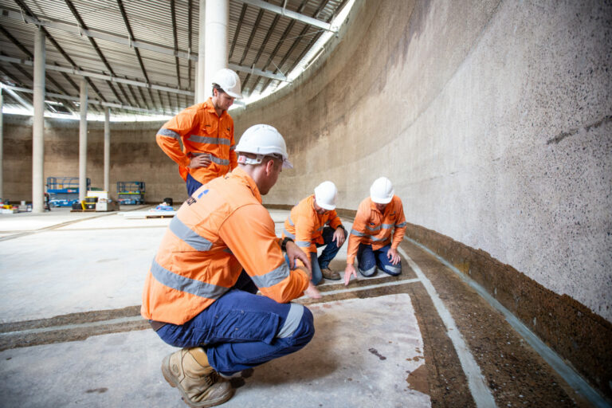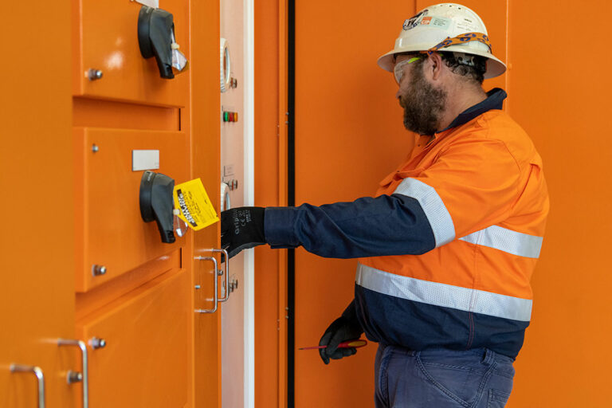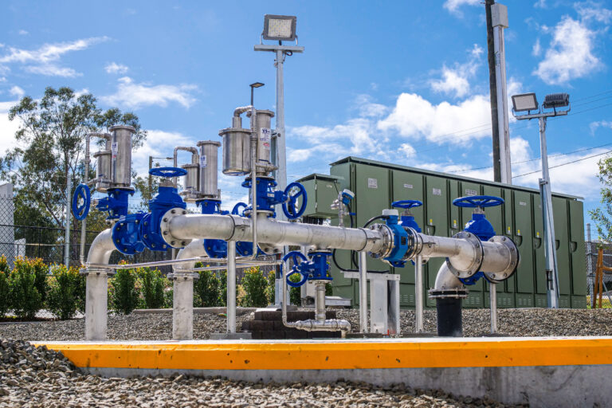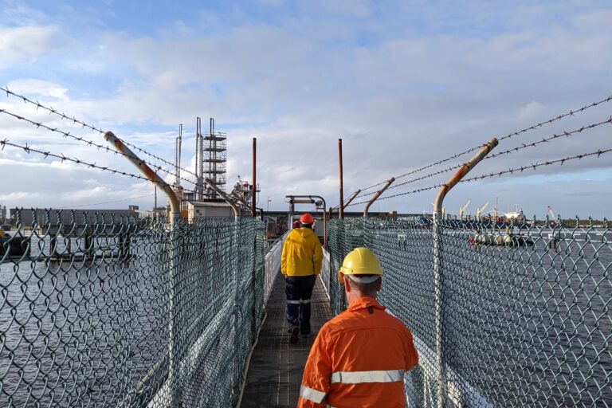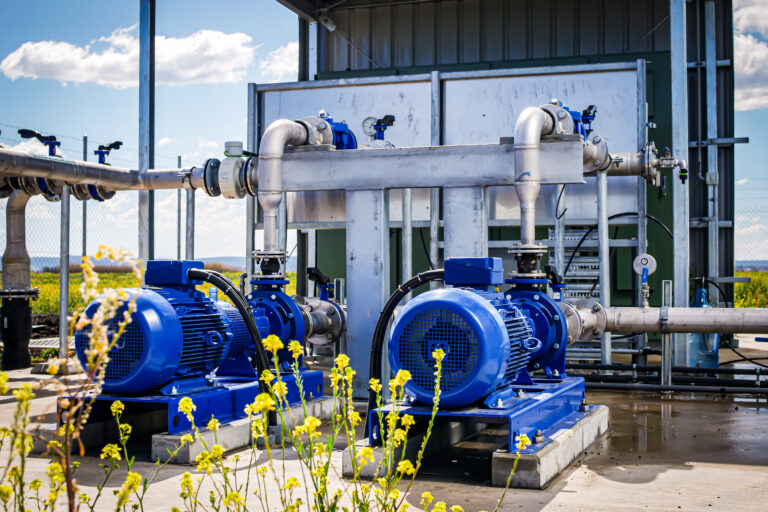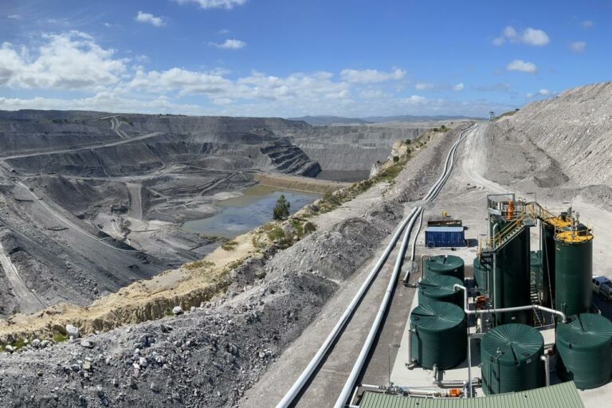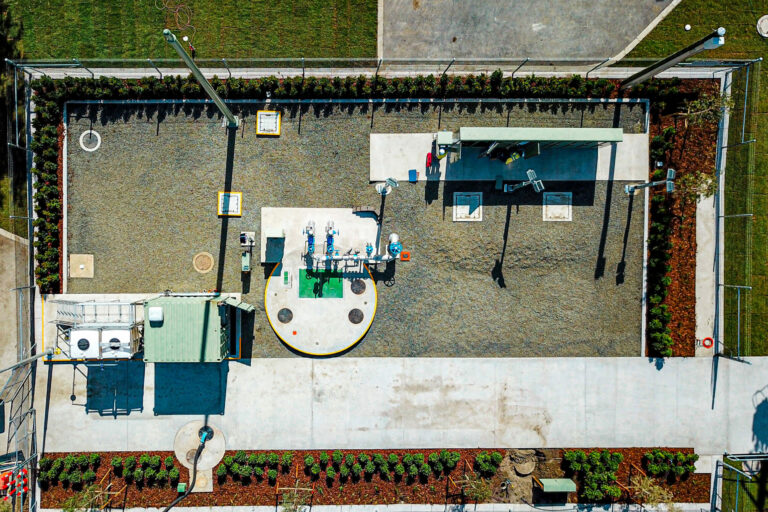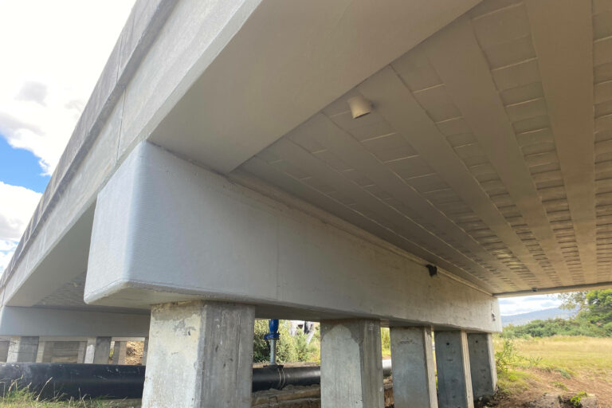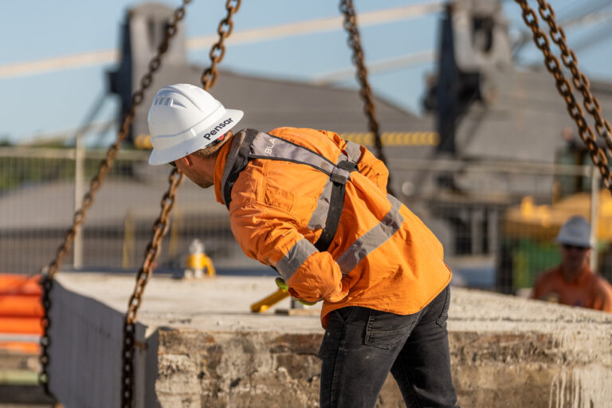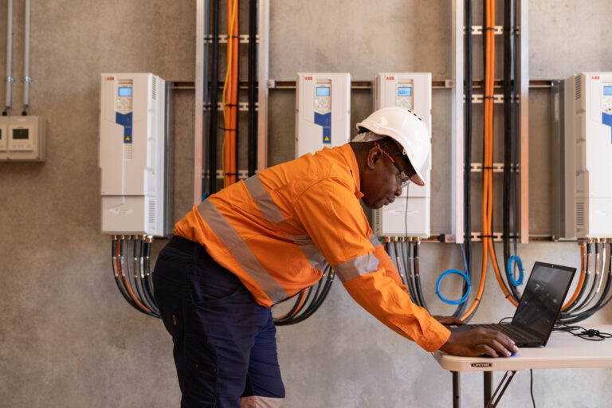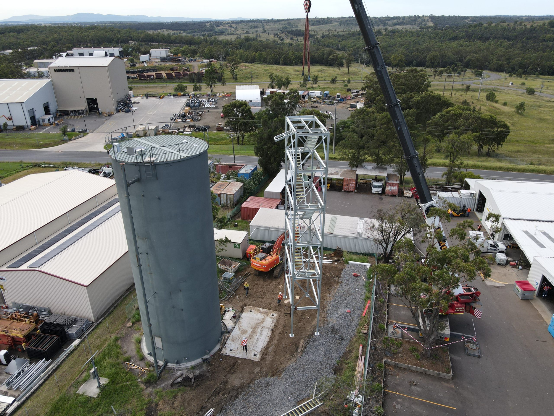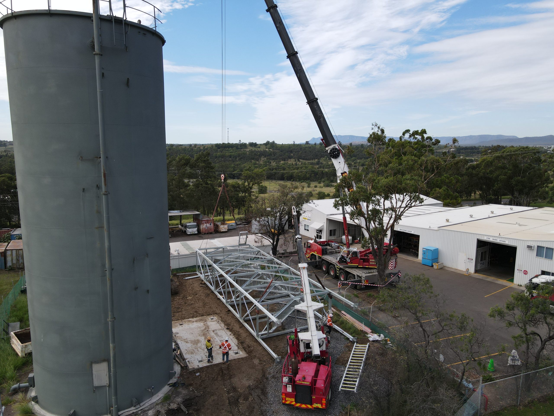Mt Thorley Reservoir Access Upgrade
About the project
The existing reservoir access at the Mt Thorley site was deemed unsafe for use, requiring a much needed upgrade.
Location
Mt Thorley, New South Wales
Client & Duration
Singleton Council
February 2021 - March 2021
Project Scope
- A full detailed design of the new reservoir access structure and roof replacement, including 3D modelling and a CHAIR workshop
- Demolition of the existing reservoir accessway including the roof sheeting, the handrail system around the top of the reservoir, and the access hatch on the reservoir roof
- Completion of foundation works, including piling rig drilling through sandstone
- Formwork, steel reinforcement and concrete works for the base access tower concrete slab
- Construction of a 20m high access stairway at ground level
- 130t crane for lifting and installation of stair access tower in one complete pre-fabricated section
- Replacement of the reservoir handrail, roof sheeting and access hatch
- Complete installation of new site
Challenges
- Working at heights throughout the job identified the need to try and do as much of the works from the ground as possible
- Pre planning with the fabrication contractor and collaboration between Pensar teams, allowed for a methodology ensuring minimal high risk work activities at all times
- Implementation and continual management of high risk works with the replacement of the roof sheeting, access hatch and handrail on the reservoir roof
- Completing the roof replacement works over a weekend to reduce and minimise the overall risks of interrupting the water supply to critical council customers
Achievements
- During the shutdown works, compliance with water safety standards and Singleton Council’s critical requirements were maintained
- Singleton Council allocated Pensar 24 hours to complete specific works under a plant shutdown. Pensar successfully completed these works in 12 hours
- The original methodology was to build the stair tower from EWPs (Elevated Working Platforms), with a crane to lift and position the structural steel elements
- A revised methodology allowed Pensar to build the structure on its side at ground level, and then lift the entirety of the structure into place with a 130t crane
- The revised methodology provided a safer outcome by reducing working at heights risks, and reducing the overall works program for the client

